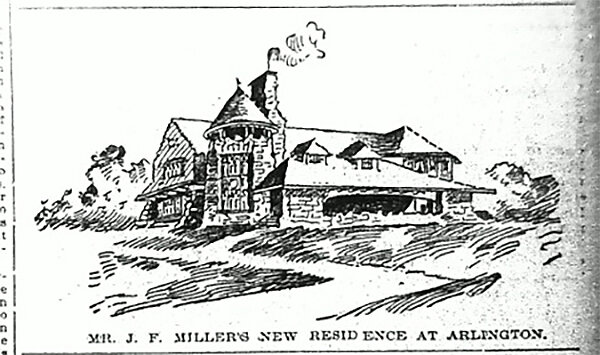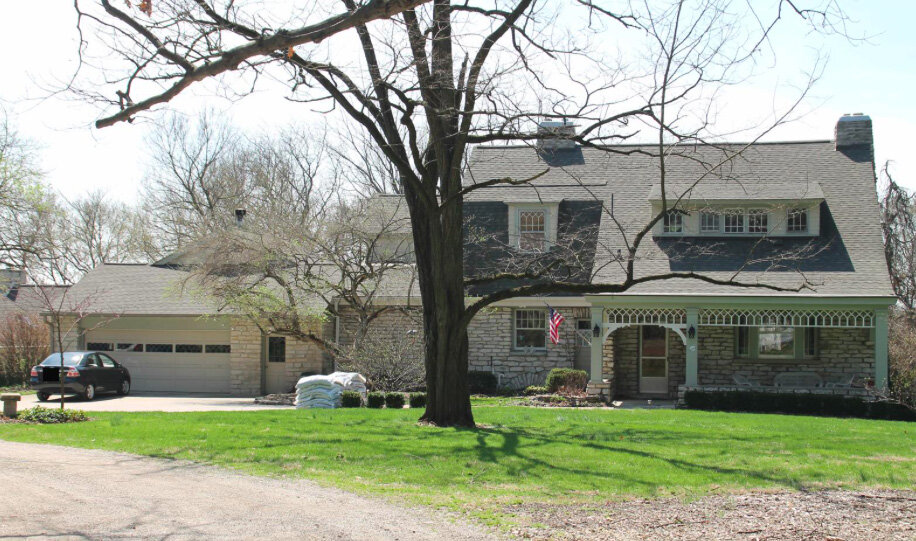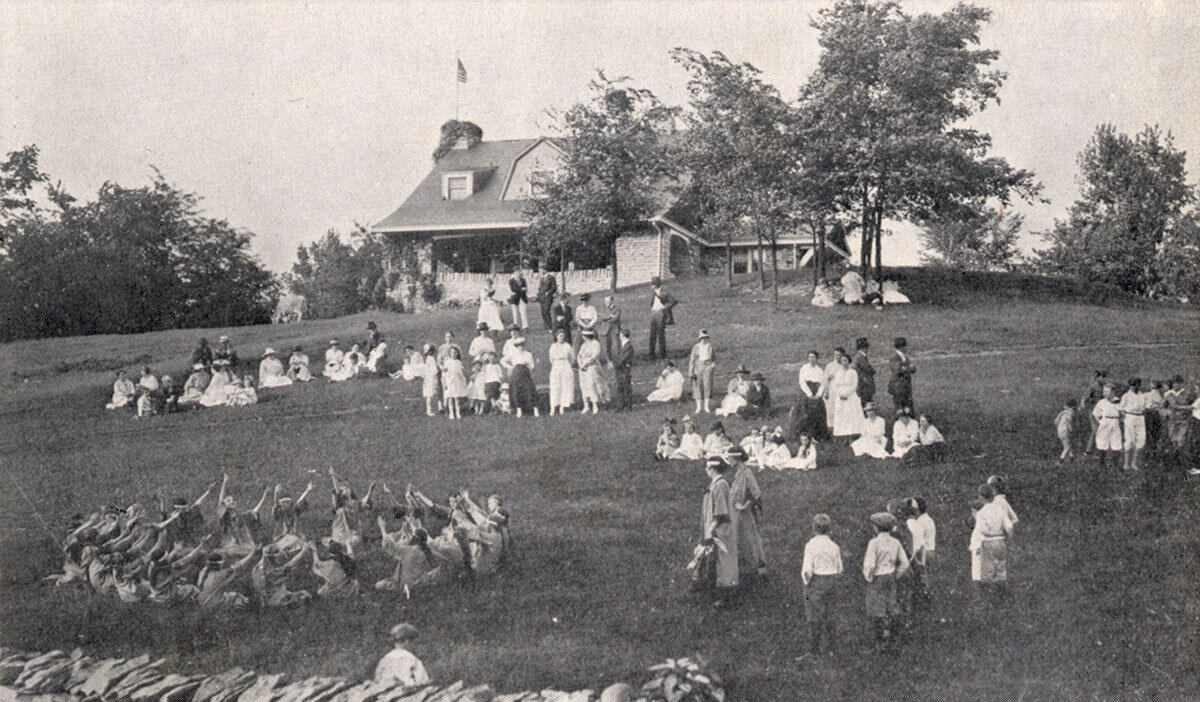J.F. Miller Residence
Marble Cliff, Ohio
Date: 1906
Address: 1499 Roxbury
Built for J.F. Miller in 1908, it became the home of Willits Sawyer in 1917. Mr. Sawyer was an internationally known consulting engineer and the Vice-President of the E.W. Clark and Company Management Corp. in Columbus. Nestled on almost three acres at the NW corner of Cardigan and Roxbury, it encompassed lots 7 and 8 of the Arlington Place Subdivision.
Historical Photos of J.F. Miller Residence
From Columbus Sunday Dispatch, December 24, 1899
"Real Estate Realm" feature
Located on a knoll overlooking the picturesque valley of the Scioto just west of the city is the suburb of Arlington, one of the most attractive and beautiful points about Columbus.
It is here that ground is soon to be broken for a residence for Mr. J.F. Miller, superintendent of the Pennsylvania Line.
The design is unique to its general [unreadable] and style of architecture, as well as its arrangement, and quite well adapted for the particular location.
In designing a residence for a site of this kind, the surroundings should always be taken into consideration, as they become part of the picture when the building is completed. To have designed a two-story, ungainly city house for a location of this kind would have been a serious mistake. This design seems to nestle down over the top of the knoll and exactly fit the location.
The building will be constructed of random rock-faced stone, with large open joints and crevices. The walls of a portion of the building will be from three to four feet in thickness, so as to accomplish the desired result. The upper portion of the house will be of shingles. The board porch extending across the front is 23 feet deep and [40?] feet long, and as will be seen by the illustration has a very low effect. Projecting in front of this porch is a semicircular [texture?]. The roof, with its wide projecting eaves, gables, towers and dormers, will produce a very pleasing effect.
The interior is in keeping with the exterior. Through the center of the house is a large hall, [12?] feet wide and [50?] feet long. with log fireplace at [each?] end. And from this hall open the various apartments, such as living room, dining room, library, etc.
On the second floor, the rooms are divided into suites, with bath room in connection with each.
When completed, this house will make one of the most attractive residences about the city of Columbus.




