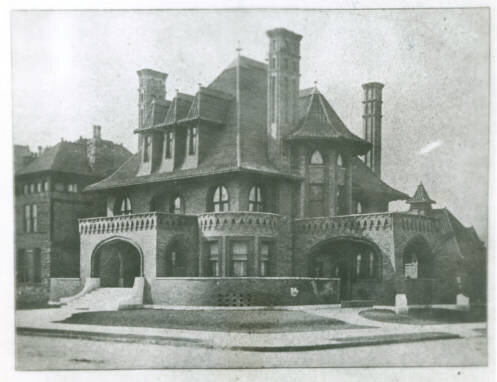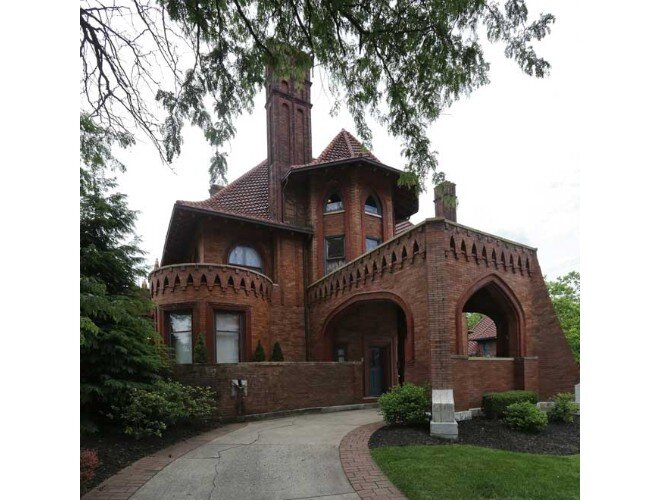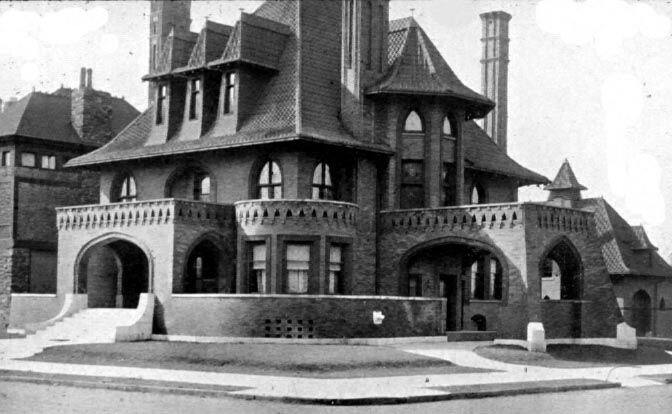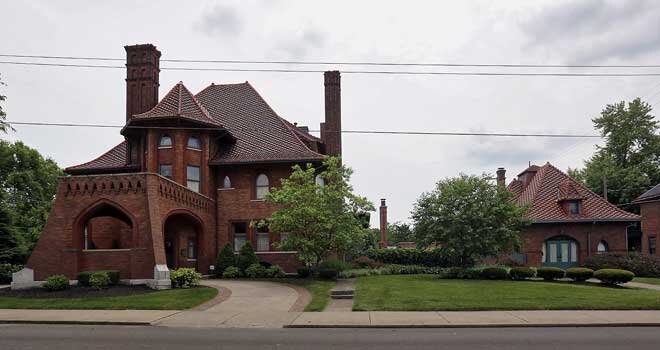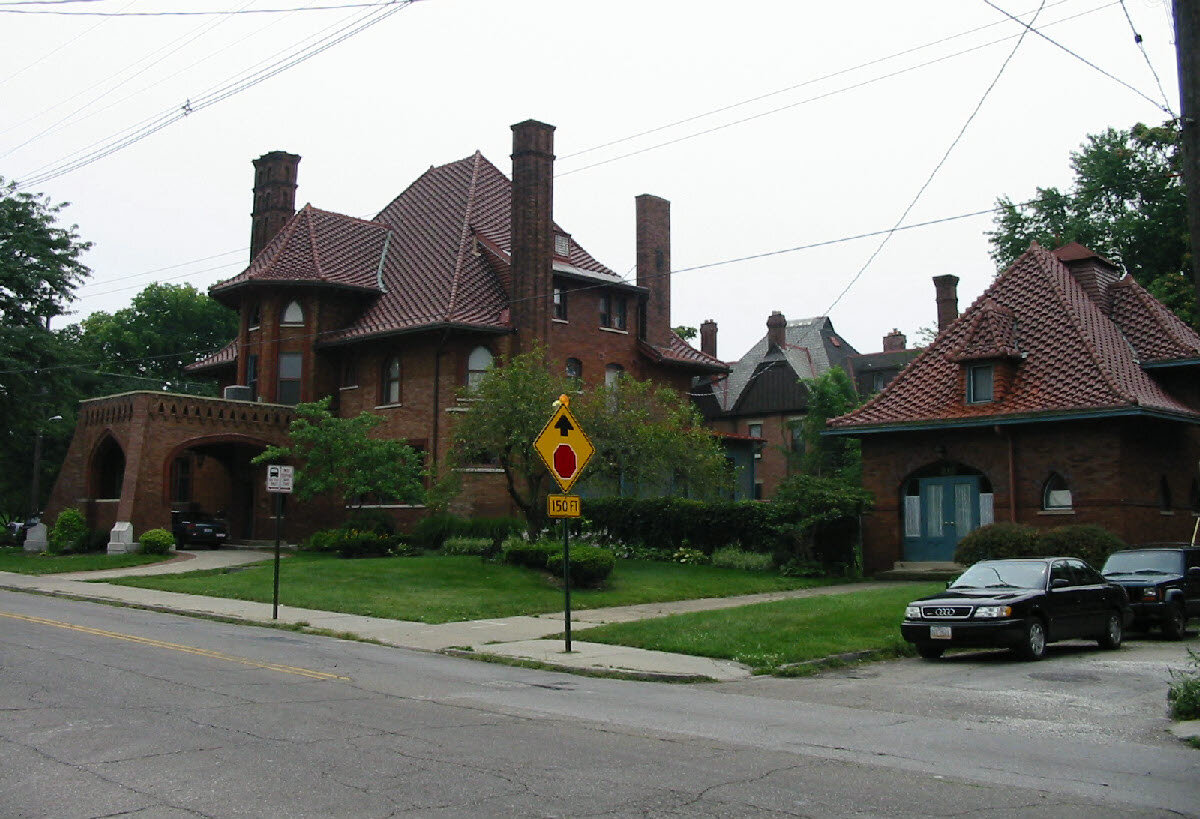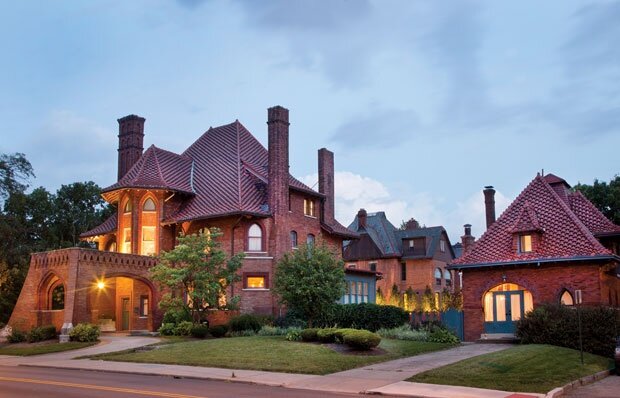Peter Sells Mansion “Circus House”
Columbus, Ohio
Date: 1897
Address: 755 Dennison Ave
Built by the circus magnate Peter Sells (of Sells Brothers Circus), Packard designed this Romanesque house with influence from the Sells family trip to California in 1891.
House of Hope for Alcoholics opened here 11/17/1959
Historical Photos of Peter Sells Mansion “Circus House”
The following text is by Nancy Patzer, taken in part from The Short North Gazette, online at http://www.shortnorth.com/CircusTown.html
Circus Town! Sells Brothers' Show Called Columbus Home
Victorian Village is home to many interesting architectural landmarks, and one of the most fascinating examples is the Sells mansion at 755 Dennison Avenue. The magnificent Romanesque style home was built in 1895 by Peter Sells, circus magnate, for his wife Mary and their young daughter Florence. Designed by prominent architect Frank Packard, creator of landmarks such as the Governors Mansion on East Broad Street, the old Columbus Country Club at Big Walnut Creek and the Jeffrey Mansion in Bexley, the Sells home cost $40,000 to build. The Romanesque style was popular during the latter part of the 19th Century, but the exterior of the Sells mansion is exceptional because it is crowned with a bell cast hipped tile roof, reminiscent of Spanish-Moorish architecture.
The carriage house, located at 215 Buttles Avenue, shares the same hard-fired brick and other exterior features as the main house, including Moorish arched windows and doors, and the same tile roof. The dramatic flared rooflines of both buildings evoke images of the circus big top; their Moorish influences and tile roof may have been a result of Peter and Mary Sells' trip to California in 1891, where the same styles and materials were (and are) common.
Since 1895, the home has been occupied by several owners and has undergone numerous architectural changes, many of which have created a more institutional look to the once grand interior. The first floor has been almost completely gutted, and few original elements, such as the hardwood oak floors and tile fireplaces, remain. There is a frame addition to the rear of the first floor that was added by the United Commercial Travelers in the 1930s to provide more kitchen space. On the second floor, several original features remain, including ornamental plaster arches in the common area and master bedroom, a stained glass window featuring the initials PS (Peter Sells) and a grand curving stairway. The roof facing east (Goodale Park) was once embellished by three dormers, located off the third floor attic. These were lost in the early 1970s.
